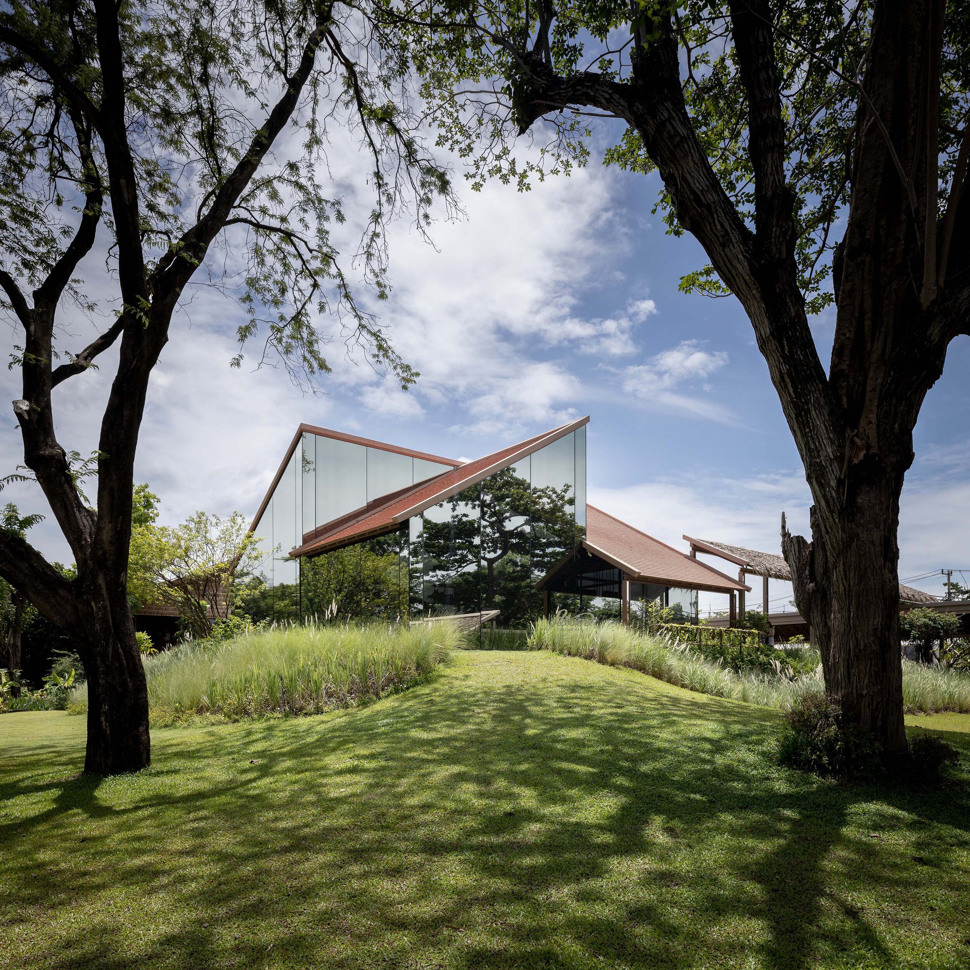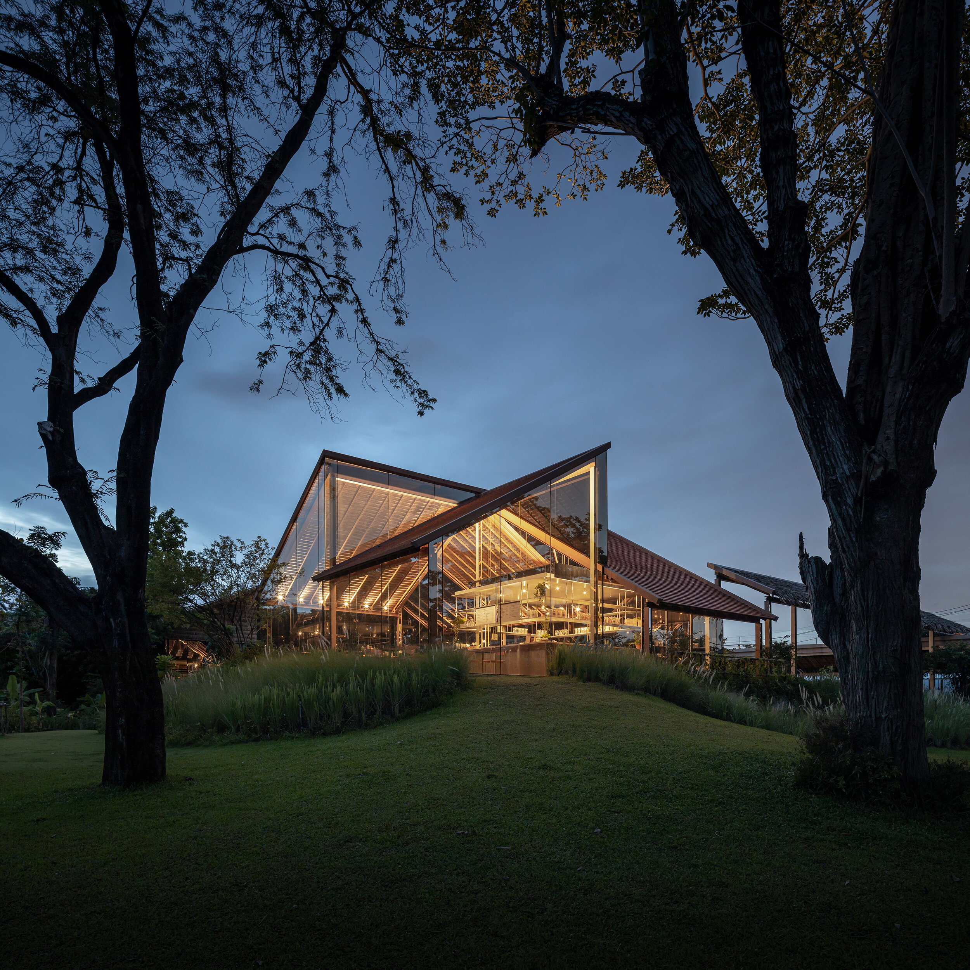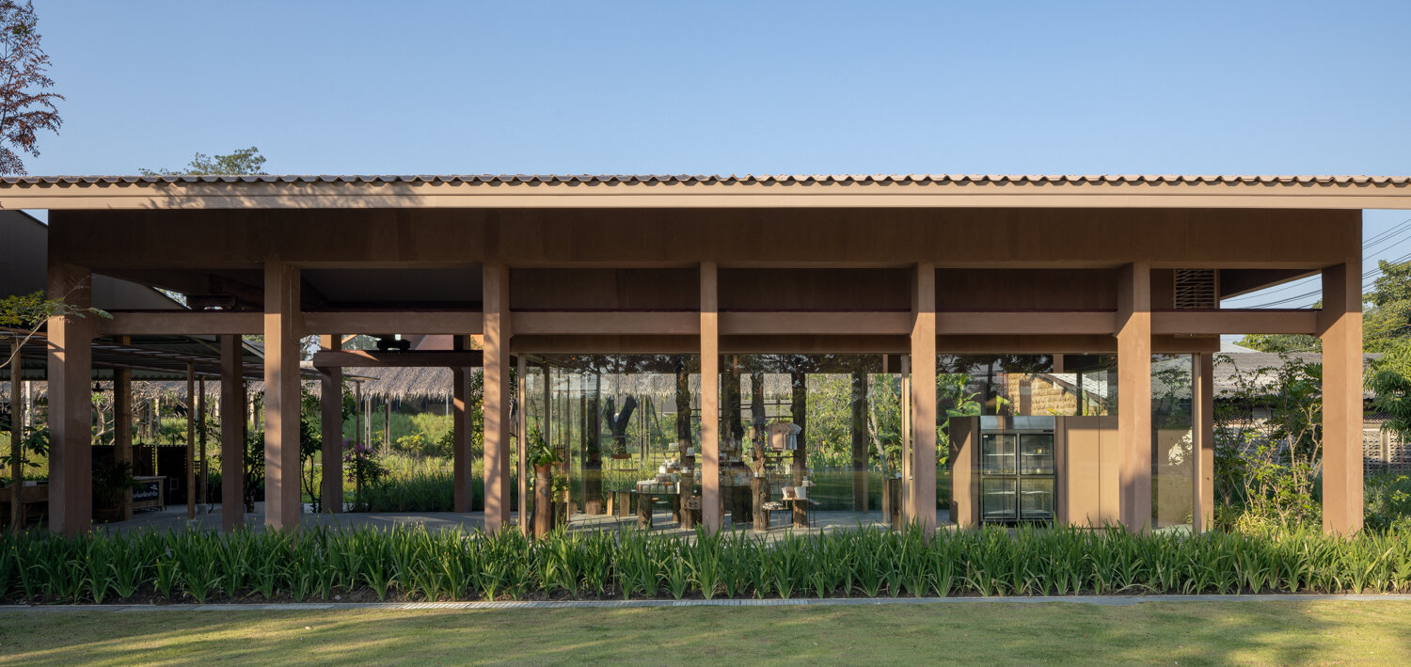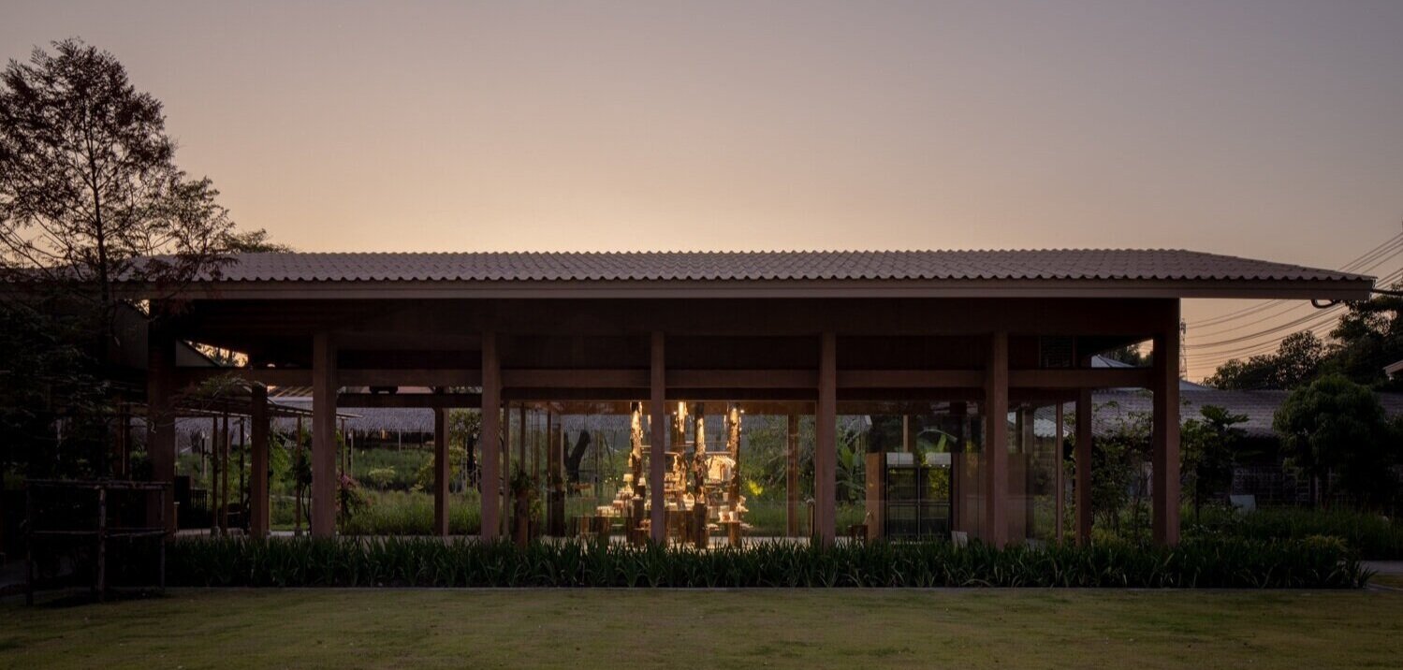PATOM ORGANIC VILLAGE
Location Suan Sampran, Nakhon Pathom
Area Site 20,000 sq.m.
Cafe 150 sq.m.
Shop 150 sq.m.
Market 1,275 sq.m.
Academy 290 sq.m.
Project Year 2019
Photographs Ketsiree Wongwan
A new entrance and public ground project for Suan Sampran and Patom Organic Village. The 20,000 square meters public ground consists of the newly constructed Patom Cafe and its covered walkways, the renovated warehouses for the new Patom Shop, Sookjai Market and Sookjai Academy. The design emphasis was placed on bridging Patom’s bold and environmentally captivating aesthetic with Suan Sampran’s cultural and traditional wisdom, while carefully integrating the learning and inspiring experiences of Sookjai Foundation’s sustainable food system and organic farming movement into one valuable and pleasurable destination.
site condition - before
site condition - after
SCOPE OF WORK
Phase 1 - Master planning of Suan Sampran’s 20,000 sqm new entrance and public ground. Design and locate Patom Cafe’s new outpost with covered walkways and circulation that tie in the new public ground with its private quarter.
Phase 2 - Site planning and placement of the new roadway, walkway, parking and solar panels. Exterior extension and renovation of the existing warehouses to hold the new Patom shop, Sookjai Market and Sookjai academy.
ISOMETRIC SITE DIAGRAM :
SCOPE OF WORK
1. Patom Cafe
2. Preserved wooden stage
3. Patom Shop
4. Sookjai Academy
5. Sookjai Market
6. Covered walkway
7. Farmer’s Hut
8. Solar roof zone
9. Ticket point
CONTEXT DESCRIPTION
The project is located in Suan Sampran, an eco-cultural destination located on a 50-acre plot by the Ta Chine River, Nakhon Pathom province. The property was established and managed by the client’s family for over half a century. Over the past decade, the third-generation management team had been carrying on the traditional Thai cultural aspect of the property while adding on the sustainable food system, organic farming movement and learning experiences into the core of their hospitality business. Sookjai Foundation collaborates with universities, government agencies and the private sector to drive the organic agriculture in Nakorn Pathom and neighboring provinces under the ‘Sampran Model’ movement.
It has built up a strong network of local organic farmers and became the main source of organic raw materials for Patom products. Patom is Suan Sampran’s product brand that bridges tradition wisdom with the bold and modern aesthetic. The brand places a strong emphasis on traceability which leads them into creating Patom Organic Village, where visitors can follow the journey of raw materials from farm to product. The new public ground project leading into Patom Organic Village is set to celebrate this business-community partnership.
The design emphasis was placed on bridging Patom’s bold and environmentally captivating aesthetic with Suan Sampran’s cultural and traditional wisdom.
SITE ELEVATION C
1. Patom Cafe
2. Old Amphitheatre’s Preserved Wooden Stage
Patom Organic village (Not-In-Contract) was set to be a private zone where visitors would access it through appointment or daily passes. Patom Shop, Sookjai Market and Sookjai Academy (Phase 2) at the front end of the property were set to be a public zone where free access and free parking would be provided to all visitors. Patom Cafe (Phase 1) fits in between the 2 zones and therefore becomes the threshold between the private and public realm. A new watercourse surrounding the building was then proposed to create the natural and physical boundary where access could be controlled by bridges and checkpoints allowing the shift between the private and the public becomes more manageable in this transitional zone.
DESIGN DESCRIPTION
Phase 1 - Patom Cafe A continuous glass facade around all sides are first and foremost the main objective of this project, as we unfortunately weren’t able to achieve the ‘complete glass enclosure’ in the first Patom building in Bangkok due to its limited plot size and existing trees position. On that account, the client’s desire for a continuous glass facade continues into this new venture. The original plan was to place the new cafe on the open lawn across the new watercourse. After learning about the client’s plan to demolish the old amphitheater which was built partially on an existing hill next to two significant Tamarind and Trumpet trees, we then proposed to place the new cafe on top of the existing hill in place of the old amphitheater. On one side, the new building overlooks the preserved amphitheater’s wooden stage from the highest and most satisfying point of view, while gaining an unparalleled view of the entire village from all the other sides.
PATOM CAFE - FLOOR PLAN
1. Seating Area
2. Product display table
3. The service core: aluminium shelving display
4. The service core: aluminium
counter/cafe preparation
5. The service core: cashier
6. Covered walkway
7. Main entrance terrace
8. Garden entrance terrace
PATOM CAFE - SECTION PERSPECTIVE
1. Seating area
2. Product display table
3. The service core : Aluminium shelving display
4. The service core : Aluminium
counter/cafe preparation
PATOM CAFE - EXPLODED ISOMETRIC DIAGRAM
1. Terracotta Roof Slopes with vertical glass connection
2. Skylight at vertical glass plane
3. Glass facade with glass fins
4. H-BEAM columns & roof beams
5. The service core : Aluminium counter & shelving display/cafe preparation
6. Seating area
7. Garden entrance
8. Main entrance
The service core needed to be set back from the glass facade to allow for a continuous circulation loop. The roof slope was divided into 4 segments, its geometry conceptually pivots around the center column to follow the circulation flow at ground level while inviting natural light to illuminate the underside of the roof along all 4 axes. In a way, the altering skylight and visitors are comparably in constant rotation throughout the day.
Terra-cotta tiles were selected as the roof material for its traditional values and its primitive yet intricate installation technique.
Terra-cotta tiles were selected as the roof material for its traditional values and its primitive yet intricate installation technique. We have long admired the underside of these roof tiles that rarely get the recognition it deserves and arguably even more beautiful than its exterior outcome. The transparency of its construction technique is as important to us as the clarity and transparency achieved by the surrounding glass enclosure.
The height of the building was determined by the height of a single piece of glass we could acquire within the given budget and time frame. The glass division was determined by the width of the night-vision reflective film applied to all exterior glass surfaces. It was primarily a design choice to create a fully reflective glass enclosure, as the building sits prominently on top of a hill, it welcomes the image of the natural surroundings, the complexity of the natural light and its ever-changing sky on to its small enclosure.
The Patom Cafe overlooks the preserved amphitheater’s wooden stage from the highest and most satisfying point of view, while gaining an unparalleled view of the entire village from all the other sides.
The reflection also reduces the solar heat gain while creating a curious yet bold and precise blend of the environment. In addition to the heat-reflective film and the ceiling height which facilitate the climate control within the building, solar-powered air conditioning unit has been suspended above the service core, the condensing units have been placed close by at the basement of the building. Altogether, the lighting, the climate control, and electrical equipment were designed to run entirely on solar energy provided for by solar roof panels installed at the front end of the property.
At the service core, the structural framing of the suspended aluminum shelving and ceiling were also inverted to visually unclutter the underside of the aluminum mass, helping to create a balancing contrast with the exposed terra-cotta roof tiles. Both interior and exterior columns were cladded with reflective stainless-steel panels, a design expression that could transform the static column into an element that dynamically reflects its environment and reach a certain degree of visual discretion and distinction. The roof of the covered walkway was originally designed using the same terra cotta tiles as the cafe, but due to the budget constraint, thatched roof was selected instead to match the rest of the village’s existing buildings. Vines and climbing plants covered walkway roof has also been proposed and considered, it may well be an element to look forward to in the next couple of years. Weather changing conditions would only add to the patina and charm of the terra-cotta roof. Plants and vines would take over the walkway and the surrounding landscape. The small glass enclosure would eventually stand in contrast with its roof and its surrounding while precisely reflecting and capturing every changing detail of the immediate environment.
Phase 2 - Patom Shop, Sookjai Market, & Sookjai Academy The new master plan to relocate Sookjai market, Sookjai academy, and Patom shop into the existing warehouses while also removing all other unnecessary infrastructures has opened up this panoramic line to the new entrance. The new roadway, drop off, parking as well as the linear walkway delineating the cafe boundary were arranged to work in conjunction with this new panoramic front line.
PATOM SHOP - FLOOR PLAN
1. Courtyard
2. Product display with tree trunks
3. Product display
4. Refrigerator
5. Cashier
6. Walkway
7. Entrance
Patom shop was strategically placed between Sookjai Market and Sookjai academy to embrace the intertwining relationship between the three entities.
PATOM SHOP - EXPLODED ISOMETRIC DIAGRAM
1. Painted fiber-cement roof
2. Refrigerator product display
3. Interior product displays with tree trunks from fallen trees & brass top
4. AC condensing units
5. New enclosure with glass facade & opaque walls above
6. Existing concrete structure
7. Existing H-Beam with beam trolley
Patom shop was strategically placed between Sookjai Market and Sookjai academy to embrace the intertwining relationship between the three entities. Multi-purpose covered outdoor area was placed in transition to encourage the circulation flow. The new glass enclosure was set within the existing concrete columns leaving enough room for the covered walkways to connect Sookjai academy with the rest of the compound. Newly painted fiber cement roof was installed over the existing concrete structure. Color cement was selected instead of paint on most of the exterior finishes for its handwork and raw expression, while the terra-cotta earth-tone relates to the Terra cotta roof tiles at Patom cafe.
PATOM SHOP -
SECTION PERSPECTIVE
1. Courtyard
2. Product display with tree trunks
3. Product display
4. Refrigerator
5. Cashier
6. AC condensing units
7. Existing H-Beam with beam troller
8. Storage
Similar to the first Patom branch and the new Patom cafe, tree trunks are also used here to form the base of the display table. As there was also a need to display certain products above eye level, the use of old pine tree trunks that used to line up along the lakefront seems to be one of the better choices. These 4 meters tall trunks would become the main pillars for the requested tall shelving and hanging display, provide a desirable illumination position and height while bringing back a small part of what was once a notable landmark of Suan Sampran’s 50 years story.
SOOKJAI MARKET - FLOOR PLAN
1. 7 days shop zone
2. Weekend only shop zone
3. Cafeteria & seating zone 1
4. Waste management
5. Event / Stage
6. Chemical testing
7. Wash area
8. Information wall
9. WC
10. Seating zone 2
11. Seating zone 3
12. Patom Shop
Roof extension of the existing warehouse was required to accommodate 150 bamboo counter/stalls of the new market. The circulation isles were arranged in parallel to the existing roof trusses and columns to maximize the number of bamboo counter/stalls that could be evenly distributed across the existing structural grid. Communal seating areas are provided in the cafeteria section with a lake view as well as two additional seating areas sheltered between the front tree line. These communal areas are fundamental in a farmer’s market such as this one as it would encourage productive cultural and social exchanges between the visitors and the sellers, who essentially are enthusiastic farmers and growers with organic farming knowledge, first-hand experiences and endless stories to tell.
SOOKJAI MARKET - SECTION PERSPECTIVE
1. 7 days shop zone
2. Weekend only shop zone
3. LED lighting
4. Signage
5. Ceiling fan
6. Wireway
7. Existing Fiber-Cement roof painted in 20 shades
of green&beige
SOOKJAI MARKET - EXPLODED ISOMETRIC DIAGRAM
1. 20 shades of green to beige painted on the underside of the fiber-cement roof
2. 20 shades of green to beige painted on the existing & new roof structure
3. 7 shades of green to beige painted on the new wireway
4. New suspended signage, lighting & fan
5. Custom bamboo counters
Having to work within a given budget, paint was the only modification we could apply to the existing roof structure. Twenty shades of green to beige color scheme was influenced by the bamboo, thatch and coconut leaves used as the construction material in this project. It is not very often that we get to see the freshly cut green color of the raw material during the assembly, and within a week or two, turn into a more permanent dry-leaf beige color. We find this short and often overlooked color transformation to be surprisingly delightful and in character with an organic farmer’s market.

































